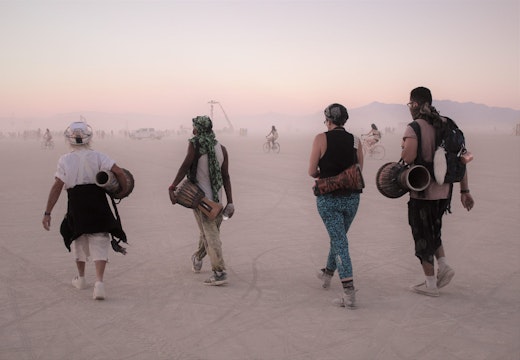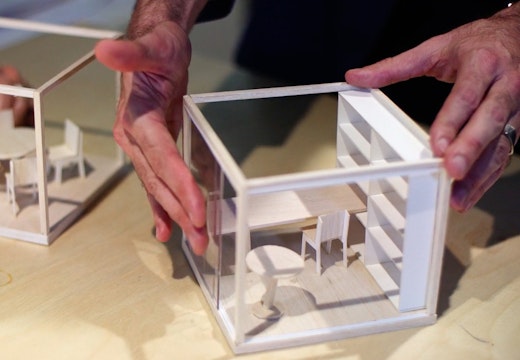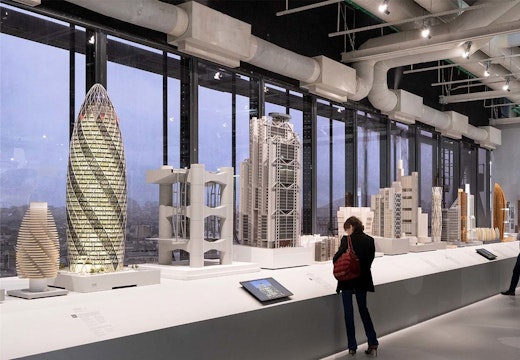Why Centraal Beheer still casts a spell over the modern workplace
Opened in 1972, Herman Hertzberger’s iconic office building in the Netherlands was hailed as a template for social community. As it is converted for residential use, its ideals remain relevant today
It’s now more than 50 years since the Centraal Beheer insurance company first opened the doors of its new workplace at Apeldoorn in the Netherlands. But age has not dimmed its ingenuity: the ground-breaking complex widely regarded as one of the most important office buildings of the 20th century is still casting a spell over workplace designers.
Designed by Dutch architect Herman Hertzberger and opened in 1972, Centraal Beheer was a powerful antidote to the top-down, management-driven office design of North America. Conceived in the late 1960s at a time when a social democratic workplace was emerging in northern Europe with strong union representation and worker councils, the project sought to advance the idea of the office as a social community. And that is precisely why its approach remains so resonant today.
Pattern of medieval town
Hertzberger’s office building for a thousand people comprised 56 cubic elements of nine metres by nine metres, located around a core containing lifts, stairs and bathrooms. Seen from above, it was reminiscent of the street pattern of a medieval town.

Inside, the Dutch architect created a complex, interlocking interior – an office landscape with an ambiguously mounting series of concrete block ‘work islands’. Each unit housed around a dozen workers who were free to decorate their team space as they wished with paint, furniture and plants, and even bring their dogs to work (this was Holland after all).

Back in the early 1970s, Centraal Beheer was described as modernism with a human face, giving staff both privacy and a sense of belonging within a communal office. It remained popular with its workforce over several decades and had a profound influence on an entire generation of architects. You can see a video tour of the building with the architect, recorded in 2011, here.
Creating a social whole
Hertzberger worked according to a series of principles which formed his major contribution to a movement known as ‘forum architecture’. Among his core ideas: that office design should increase contact between its users and do away with inhibiting thresholds; that architecture should form a social whole devoid of hierarchies; and that space should be freely subdivisible.

As offices are currently being reinvented for the hybrid work era, these principles sound eerily well-tuned to the contemporary workplace. To be clear: there is little point in returning to the office today unless it promotes increased in-person interactions, provides a focus for community and culture building, and can be adapted for different uses to meet the changing needs of a fluctuating group of users.
Set for residential use
But while Centraal Beheer’s core principles endure, the insurance business that flourished inside its walls eventually decided this iconic building was surplus to requirements. In 2015, it lay empty and was sold to real estate developer Certitudo Capital with the aim to convert the office complex and surrounding land for residential use.
Leading Dutch architect MVRDV was commissioned to work alongside Herman Hertzberger to adapt the project. The internal streets designed in the original building to encourage social interaction will be retained for the benefit of a new community, thus reinforcing Hertzberger’s original vision. MVRDV’s founding partner Winy Maas is in no doubt of the significance of the commission, describing it as ‘a super-cool assignment’ and Hertzberger’s social agenda as ‘an inspiration’.
‘Many empty office buildings are now being sized up for conversion into housing…’
Again, plans to transform Centraal Beheer sound ahead of their time and in line with the current picture. Many important but largely empty office buildings around the world are today being sized up by developers for lucrative conversion into housing.
Repurposing offices with large internal floorplates for residential use can pose enormous technical challenges, and there is sometimes a preference to demolish and build something new. However, the four main quadrants and internal streets of Centraal Beheer readily lend themselves to adaptation and the famous structure will be maintained on a site that will create up to 800 new homes when complete.
Under MVRDV’s guidance, there is a general confidence that the spirit of Centraal Beheer will live on, albeit in a new residential neighbourhood. One thing we can be sure of: dogs will be allowed.








