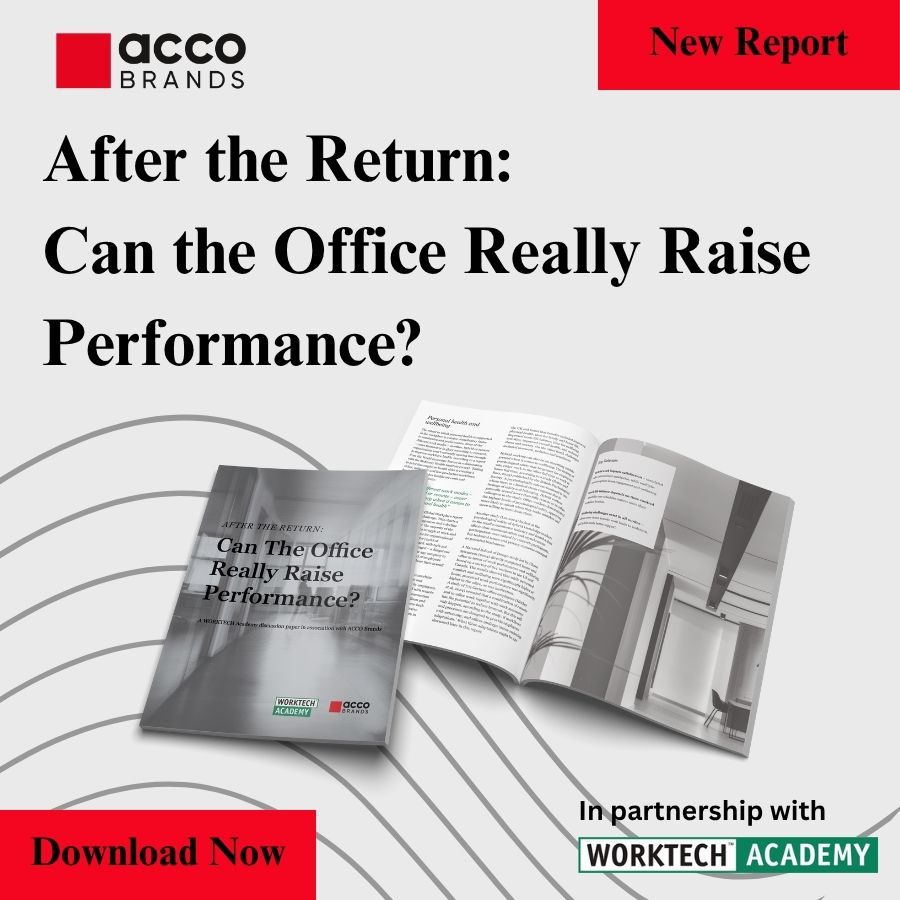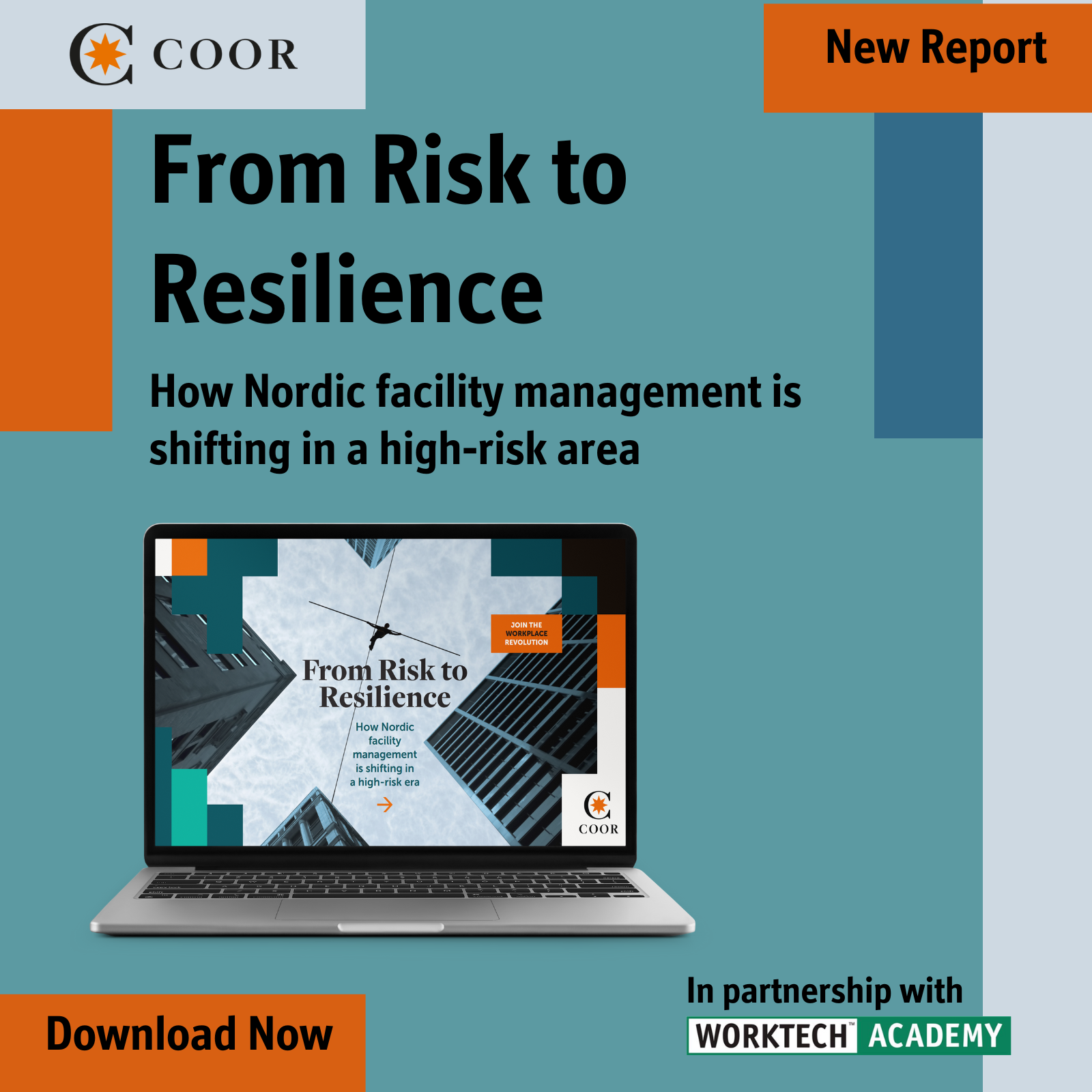The microgeography of new innovation spaces
In the wake of high office vacancy rates, an architect and an urban strategist are reimagining this idle real estate as an engine for collaboration, production and the next urban economy
Across the US, office utilisation rates have settled into a plateau at around 50%. In my previous article, I described how this newly vacant and purposeless office square footage can be reanimated to provide a new economic driver for urban cores through the case study of Made in Old Town in Portland, Oregon.
To focus on the empty half of the glass is to forget that it is still half full. At a time when offices need to work hard to justify their purpose, there is abundant opportunity to create places that inspire and accelerate innovation. This article dives into how that change will look and feel; how work spaces are actually coming to life in new and astonishing ways.
This article is divided into two sections, the first is authored by Matthew Claudel based on a conversation with the architect of Made in Old Town, Clayton Taylor. The second is authored by Clayton Taylor based on a conversation with Matthew Claudel.
Below is by Matthew Claudel, in conversation with the architect of Made in Old Town, Clayton Taylor
Companies have settled into a hybrid work paradigm, not through a process of optimising workflow, but through a series of concessions. What we have now is a set of norms that reflect the least common denominator of employee demands and management’s lack of imagination. What counts as productive work, and where does it happen best? Who knows. And who cares? AI is coming for all of us anyway.
But I am not ready to give up on workplaces, great buildings, and cities, and I refuse to accept that these are permanent casualties of the Covid pandemic.
Vacancy is not an end state. It is a possibility. Through design, it can become the catalyst for a new urban economy built on creativity, collaboration, and culture.’ – Clayton Taylor
There is surely value in hybrid setups. Among the many benefits of working from home; employees enjoy childcare savings and chronotype alignment, and management benefits from expanded talent pools for hiring and reduced real estate spend.
Although work from home may temporarily boost employee happiness, data and management strategy best practices both show that two intrinsic factors – progress and a feeling of accomplishment – are far more central to long term satisfaction and retention. My own research from MIT showed conclusively that proximity is a driving factor in collaborative innovation.

These two graphs show the power of proximity as a driver of collaboration between scientists at MIT. On the Y-axis, relative frequency of papers (upper) and patents (lower), and on the X-axis, physical distance, with a normal curve showing the likelihood of collaboration.
Is there a way to capture the employee and management benefits of working from home without sacrificing the innovation potential of in-person collaboration?
This was our design brief from Michigan Central, a new district-scale development focused on ‘innovation in mobility and society.’
Our answer was yes, and that the solution depends on a shift from the conventional 9-5 work pattern to a 90-5 pattern – that is, 90 days at home, 5 days in a hyper saturated ‘sprint’ focused on true collaborative innovation with a core team. Instead of paying for decent real estate 365 days a year, companies pay for a week of excellent real estate and focused innovation services, four times a year.

Clarity of Ideas The Sprint Studio’s fully integrated, ambient technology assists teams as they clarify their ideas. Audio recording and visual note capture eliminate the tedious steps in a collaborative creative process, allowing participants to focus on what they do best.
“The conversation about vacant office buildings cannot stop at economics or occupancy. If we are to truly revitalise American downtowns, we must pair physical reuse with the cultural reinvention of work. The future of cities depends not only on what fills empty towers, but on how those spaces shape the way we live, create, and connect.” – Clayton Taylor
Focused work blocks are nothing new – ‘the sprint’ is a practice that many companies – Google, most visibly – have used for years. It isn’t uncommon for design and tech development teams. In a post-Covid world of work, sprints are newly relevant as a fundamental tool for productivity, with long-term implications for competitiveness and employee retention.
The Sprint Studio
The ‘Sprint Studio’ is a space where collaborative (whole-team) flow states are initiated, enhanced, and ultimately actioned by an integrated suite of technologies and services. They are marked by four distinguishable features:
Service: Sprint Studio concierge helps to prepare everything from work session plans and document management to team bonding activities outside of the workday.
Technology: Enhanced group workflow, including real-time documentation, interaction and synthesis using space-integrated computer vision and AI. And at the conclusion of the sprint, insights and actionable takeaways are packaged and sent to each team member.
Architecture: The space is an armature for innovation – zones for specific kinds of work (from ideation to prioritisation) mirror the sprint facilitation process for takeaways and action that each participant can bring back home.
Action: Because this is a campus for mobility innovation, opportunities to prototype and gain public feedback are critical – the Sprint Studio coordinates community review sessions for the innovation processes that need it. And for others, an integrated podcast booth enables the team to record rich media summaries to share out with their bosses or colleagues.
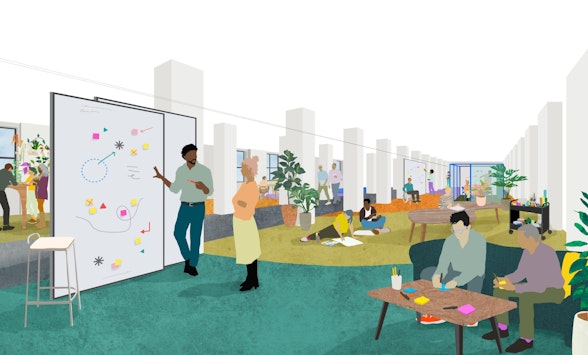
Creativity hero final The Sprint Studio is configured as a single, long room, with zones for each phase of the ideation and development process.Smart, technology-integrated boards follow teams as they move through the space, offering recall and synthesis to boost the workflow.
As architecture, the Sprint Studio is an exciting evolution, and as technology, it’s imminently achievable. The real innovation is in corporate real estate portfolio optimisation and team management strategy.
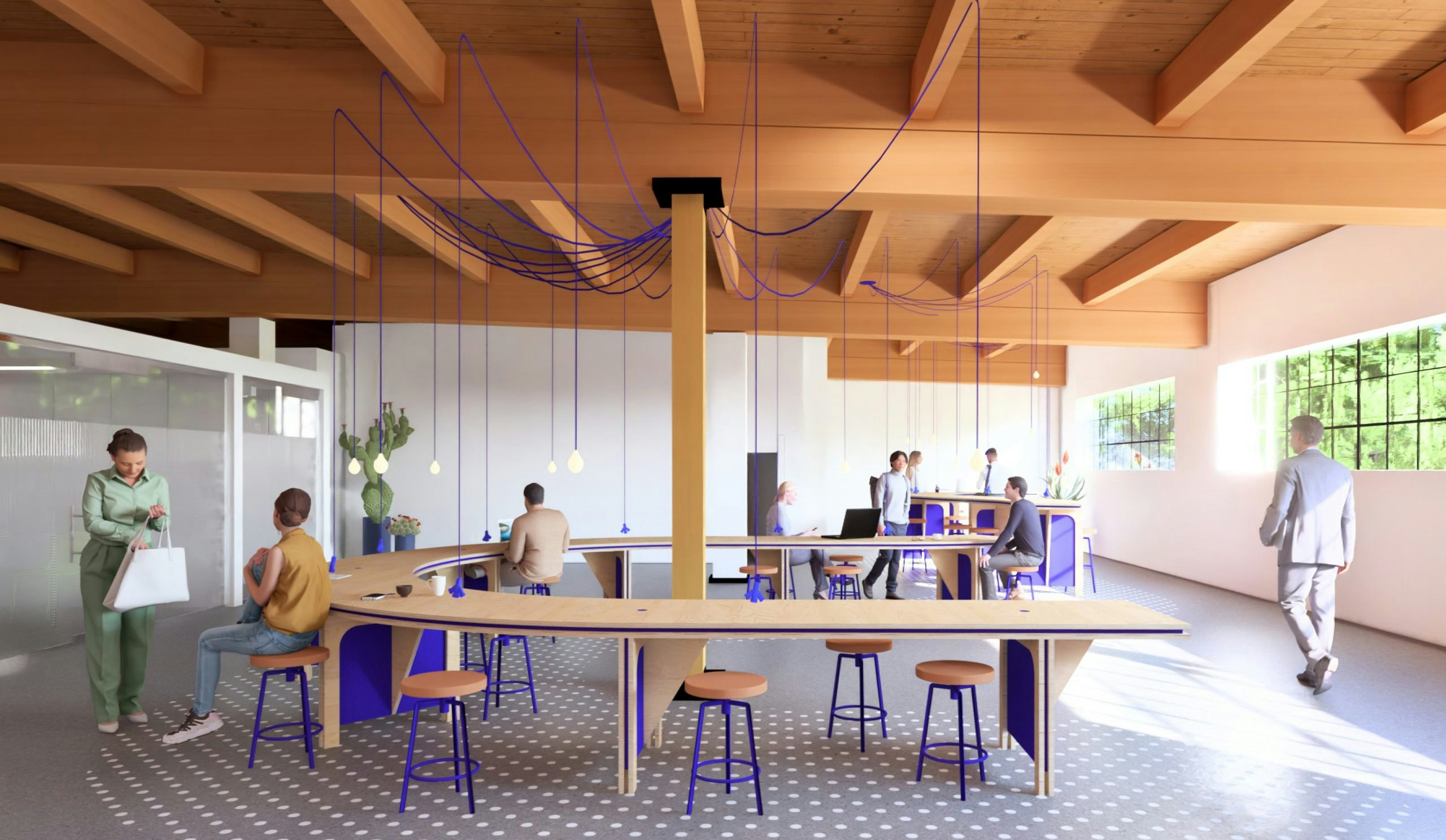
A dynamic S-curve table welcomes individuals looking for a place to work for a few minutes or a few hours in the Made in Old Town design commons. In the background, a dedicated meeting room is wrapped in reeded glass, offering privacy while bringing in light.
According to a 2025 report from JLL, ‘portfolio optimisation has surpassed cost-cutting as the primary focus for corporate real estate leaders… Rather than simply slashing expenses, companies are now strategically reimagining their workspace footprints.’
Companies can shrink their square footage – even cut it in half – and ensure that the remaining half works hard. Now is the time to fundamentally transform what productive work means and where it happens.
Below is by Clayton Taylor, in conversation with Matthew Claudel
From productive to production
Projects like Made in Old Town (MioT) point toward an answer to the vacancy crisis, and a new era of work. These spaces show how vacant office buildings can be reimagined not as neutral containers but as curated ecosystems that bring people together for purposeful work. Here, culture is not incidental; it is central. Time, collaboration, and context have become the new currencies of work, and the workplace must be designed to respect and amplify them.
MioT expands the very definition of workplace. It offers settings for people to create, collaborate, discover new connections, display their goods, find inspiration, and produce. It is a workshop and gallery, marketplace and classroom, a stage for ideas to move fluidly from conception to realisation.
“It is only through deeply understanding the idiosyncratic needs, collaboration dynamics, divisions of labour, and value-flows in the footwear and apparel industry – and how all of that is rapidly changing post-Covid – that we were able to arrive at the right programmatic mix of spaces for Made in Old Town. Which team roles are necessary at each step of the design process? Which vendors need access to brands? Where do product concepts come from? How are they materialised?” – Matthew Claudel
The workplace as cultural infrastructure
The emerging workplace is no longer about square footage. It is about experience. Offices, studios, and maker spaces must act as cultural infrastructure: places that inspire creativity, foster exchange, and adapt to the unique rhythms of the people they serve. In this light, vacant office buildings are not liabilities. They are opportunities to embed cultural value into the fabric of our cities.
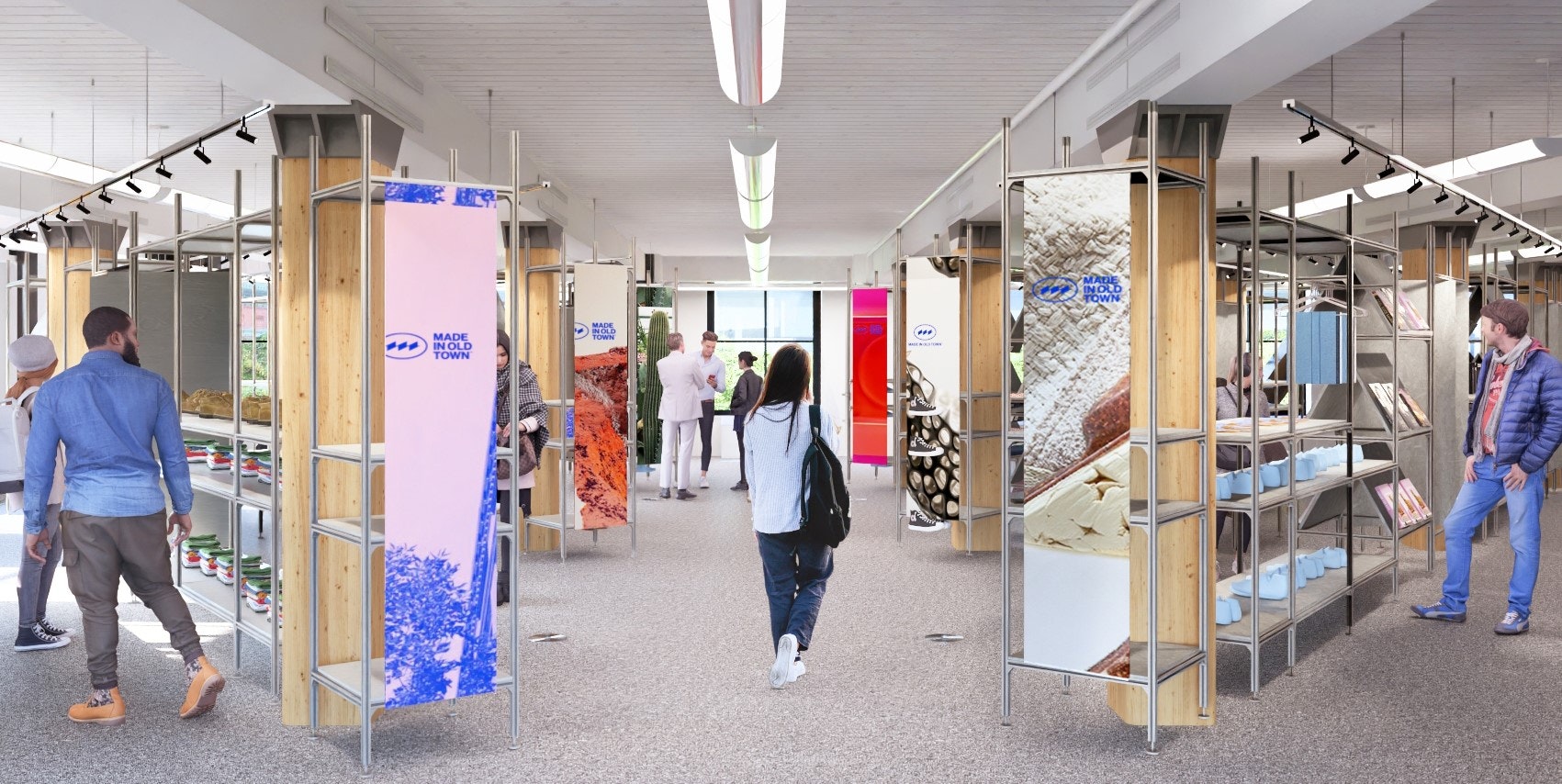
Made in Old Town features a large, open materials library focused on the footwear and apparel industry. Designers enhance and accelerate their design process with access to a curated selection of cutting edge and conventional materials gathered in one place.
Architects and designers hold a pivotal role in this transformation. By blending lessons from retail, such as narrative, display, and immersion, with the adaptability of workplace design, we can create spaces where process and presentation become inseparable. Makers are surrounded by their work, and visitors are invited into the act of making itself.
‘’Made in Old Town is about evolving the 20th century paradigms of design and production. From mass factories a world away to a domestic distributed ecosystem that makes sustainably, quickly, and on-demand. This transition requires designers to be situated with equipment. When ideation and execution come back together, we will see a new generation of products.” – Matthew Claudel
The workplace is no longer just a backdrop for productivity. It has become a stage, a curatorial laboratory where ideas are not only developed but exhibited, shared, and celebrated. When designed with intention, revitalised buildings can host this new culture of work, immersive for the maker, engaging for the audience, and dynamic in the way they connect process with presentation.

Product designers, development engineers, and materials specialists browse the shelves of the Made in Old Town Materials Library, where they can find inspiration and meet with vendors and suppliers offering the most cutting edge sustainable and performant materials.
Our design process
Our approach to creating this new workplace was as much about process as outcome. We began by working closely with the MiOT team to explore the full spectrum of potential users: material suppliers, designers, brand representatives, and emerging individuals eager to enter the culture of apparel design. From these insights, we shaped a series of programmatic nodes within the building that could both host these patrons and foster collisions between them.
There are three key design principles:
- Vertical integration: condense a whole supply chain into a building. Overseas, supply chains thrive on proximity. The factory cities of China are home to vast ecosystems of suppliers, brands, and talent. Can we recreate the same in the US, in a single block?
- Make production visible: designers are surrounded by the content they are designing, and visitors are invited into a setting that showcases the work as it happens.
- Zonal: what kinds of work need to happen where? Create a radical diversity of spaces, to satisfy different individual and group flow-states, and ensure clarity of public and private spaces for intellectual property protection.
All of these elements come together in a dynamic building – and that is radical. To date, we’ve seen design or production grafted into the other. Tesla design engineers situated on the factory floor, or a 3D printer brought into the design studio for quick prototyping. We have yet to see the space that is truly integrated. Like a body where each cell carries the DNA of the whole, each square foot must carry the DNA of both design and production. – Matthew Claudel

GARDEN ENTRY VIEW The design commons at Made in Old Town is a large open creative workspace where individuals can find a hot desk and teams can reserve a dedicated room. A fully flexible interior design allows the space to be reconfigured to meet changing needs over time.
We think of the MiOT identity as the connective tissue – the glue – that binds these varied uses together. Every design decision was judged against how effectively it could strengthen that identity and create meaningful connections across programs. The result is not a generalised, placeless workplace, but a specific and distinctive ecosystem that could only exist here, in Portland’s Old Town, at this particular moment.
This is a deliberate departure from conventional workplace design, which often favors neutrality and standardisation. Instead, MiOT embraces specificity. It transforms a vacant office building into a living network of culture, creativity, and innovation, proving that architecture can be both a framework for work and a catalyst for urban renewal.
Sources:
- The evolving workplace prioritizes experience while optimizing space. JLL
- Innovation in the Workforce. American Innovation Index
- Learn from churn: Why employee happiness and innovation go hand-in-hand, Miro
- The Great Attrition is making hiring harder. Are you searching the right talent pools? McKinsey
- An exploration of collaborative scientific production at MIT through spatial organization and institutional affiliation. PLoS One
- Spatial proximity matters: A study on collaboration PLoS One
- Case Study: Google Improves the Hiring Process. Design Sprint Kit with Google
- Design Sprint. Google Ventures. There are books about it, including Sprint: How to Solve Big Problems and Test New Ideas in Just Five Days.
- The evolving workplace prioritizes experience while optimizing space. JLL
About the authors:
 Matthew Claudel is a keynote speaker at the upcoming WORKTECH25 San Francisco conference. He is the founder of Field States, an urban design and real estate strategy firm that generates new value through place-based transformation. He has a PhD in Advanced Urbanism from MIT, and has co-authored two influential books: The City of Tomorrow and Open Source Architecture. Matthew co-founded MIT’s successful designX accelerator program. As Strategic Design Lead for healthcare company Curative, he scaled their vaccination program from a strategic roadmap to one million doses in five months. Matthew worked with the Boston Mayor’s Office of New Urban Mechanics and was a juror for the Canadian Federal Government’s $50M Smart City Challenge.
Matthew Claudel is a keynote speaker at the upcoming WORKTECH25 San Francisco conference. He is the founder of Field States, an urban design and real estate strategy firm that generates new value through place-based transformation. He has a PhD in Advanced Urbanism from MIT, and has co-authored two influential books: The City of Tomorrow and Open Source Architecture. Matthew co-founded MIT’s successful designX accelerator program. As Strategic Design Lead for healthcare company Curative, he scaled their vaccination program from a strategic roadmap to one million doses in five months. Matthew worked with the Boston Mayor’s Office of New Urban Mechanics and was a juror for the Canadian Federal Government’s $50M Smart City Challenge.
 Clayton Taylor is an architect and founding partner of West of West. He is a design leader known for balancing architectural ingenuity and sustainability to create innovative buildings at all scales. His drive to develop exceptional design is rooted in a commitment to weaving together program, context, history, and culture to craft signature architecture. Clayton leads diverse client and consultant teams to deliver design excellence while solving complex site and program challenges. His expertise is evident in projects such as Eastbound in Austin, Texas and Terminal 1, Block 1 & 2 along the Vancouver waterfront.
Clayton Taylor is an architect and founding partner of West of West. He is a design leader known for balancing architectural ingenuity and sustainability to create innovative buildings at all scales. His drive to develop exceptional design is rooted in a commitment to weaving together program, context, history, and culture to craft signature architecture. Clayton leads diverse client and consultant teams to deliver design excellence while solving complex site and program challenges. His expertise is evident in projects such as Eastbound in Austin, Texas and Terminal 1, Block 1 & 2 along the Vancouver waterfront.





